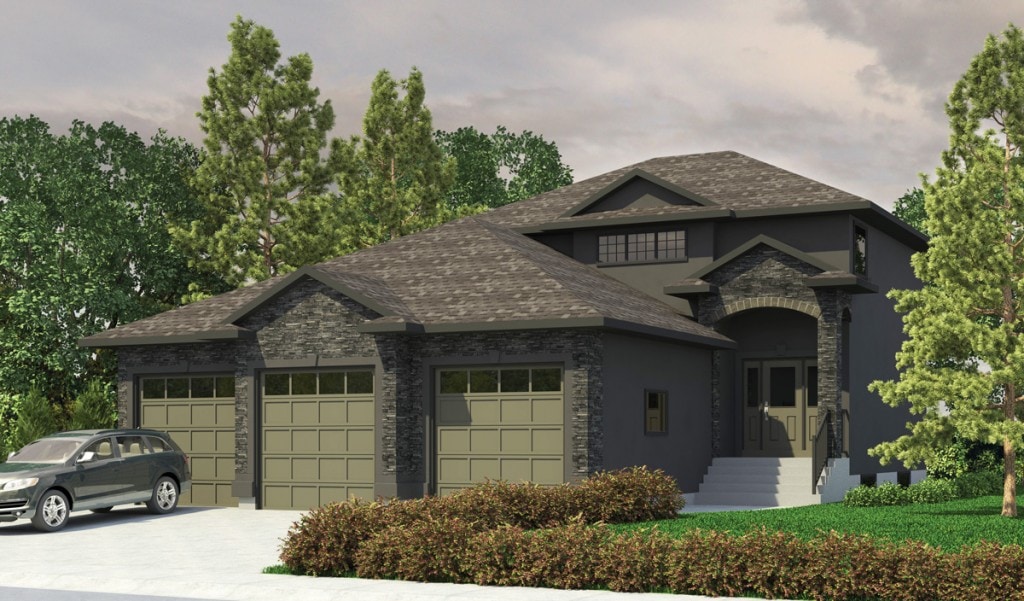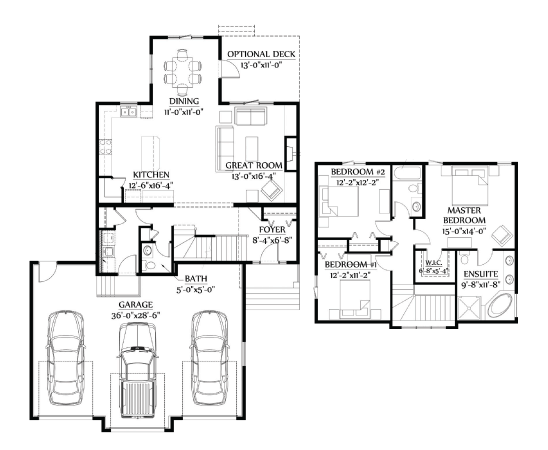
Worlds collide with this plan making it perfect for every member of the family!
Whether it’s the impressive 3 car garage or the stunning open concept main floor layout, you can be confident this is a home that will impress everyone for years to come! At 1927 sq. ft. this plan features 3 spacious bedrooms including an impressive master suite, 2.5 bathrooms and a convenient main floor laundry.
This is the plan that brings to life all the essential elements to make this the dream home of today and tomorrow.
