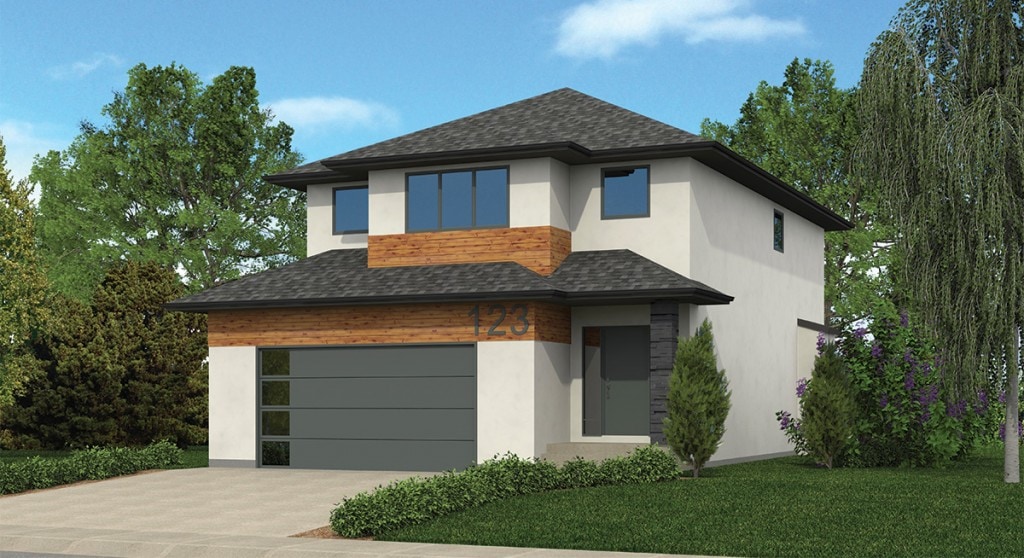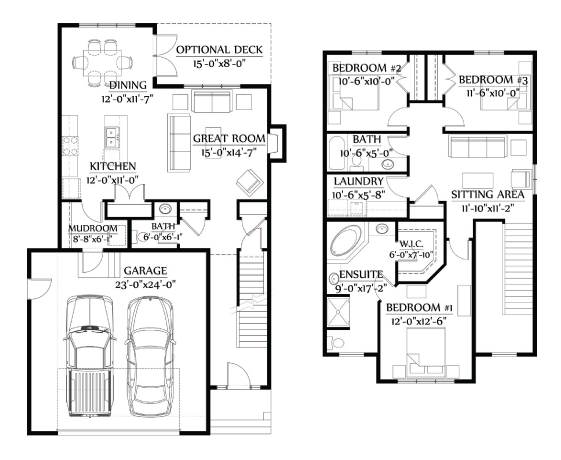
If space is what you’re after this home is for you! At 1898 sq. ft. this plan provides an answer for every need you can imagine.
The wide open main floor layout including a 2 piece bath makes Stonebridge the perfect home for entertaining. The spacious second storey provides a cozy loft style sitting area and a welcoming foyer into the large and impressive master suite.
Every square foot of this plan is effectively used in order to provide for you the dream home you’ve been looking for!
