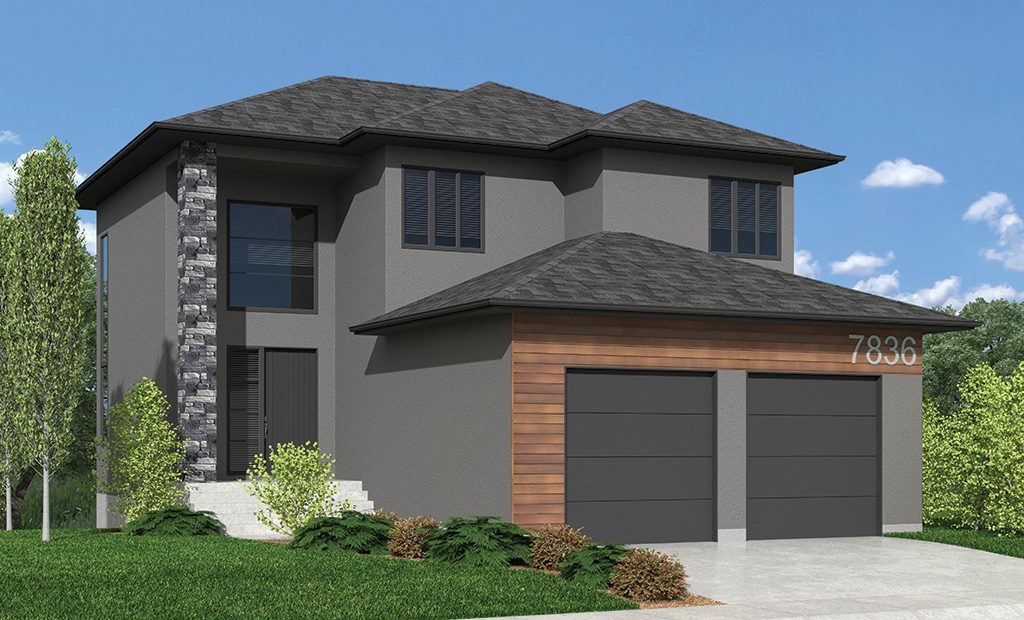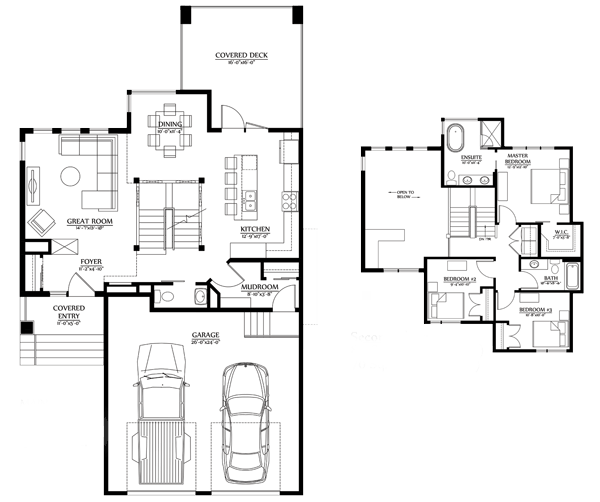
Welcome to the “Riley”, at 1790 sq. ft. this two-storey walkout offers style and function.
This plan features 3 bedrooms, 2.5 bathrooms and an open concept kitchen / living area. This efficiently well laid out plan has a welcoming feel. Upon entering the front door you are immediately greeted with a beautiful double sided fireplace and vaulted ceilings. The kitchen has been designed for all your baking, cooking and entertaining needs. It also has an abundance of counter and storage space. The upper level of this home includes 3 bedrooms, 2 bathrooms, plenty of closet space and a laundry area.
Built by Authentic Developments, this home delivers smart modern living.
