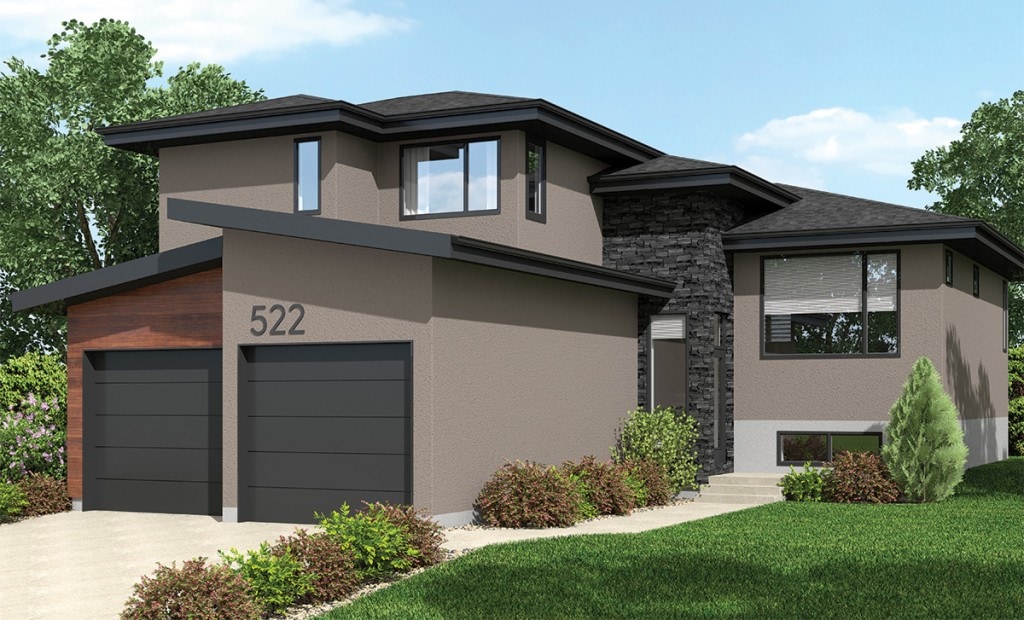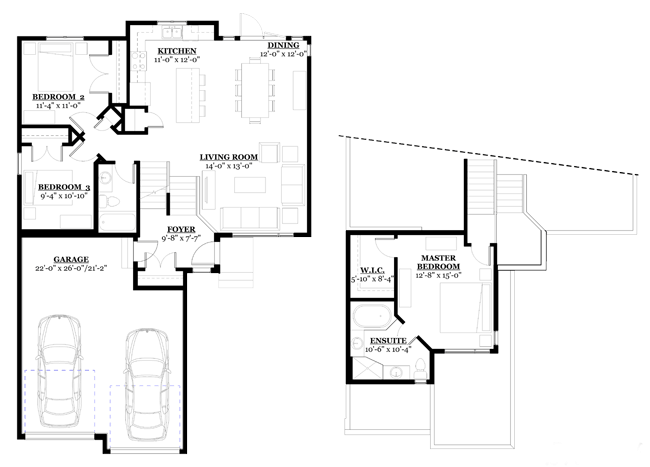
Welcome to the “Jade”, this plan has a welcoming feel as soon as you walk in the door. The open concept with high ceilings provides a perfect design for family and friend gatherings.
The 1433 sq. ft. bi-level plan offers plenty of practical space while being adaptable to custom design. With two bedrooms and one bathroom on the main, and the master bedroom with full bathroom above the garage it’s safe to say that this plan has it covered.
Built by Authentic Developments, this home provides quality craftsmanship and makes full use of every square foot.
