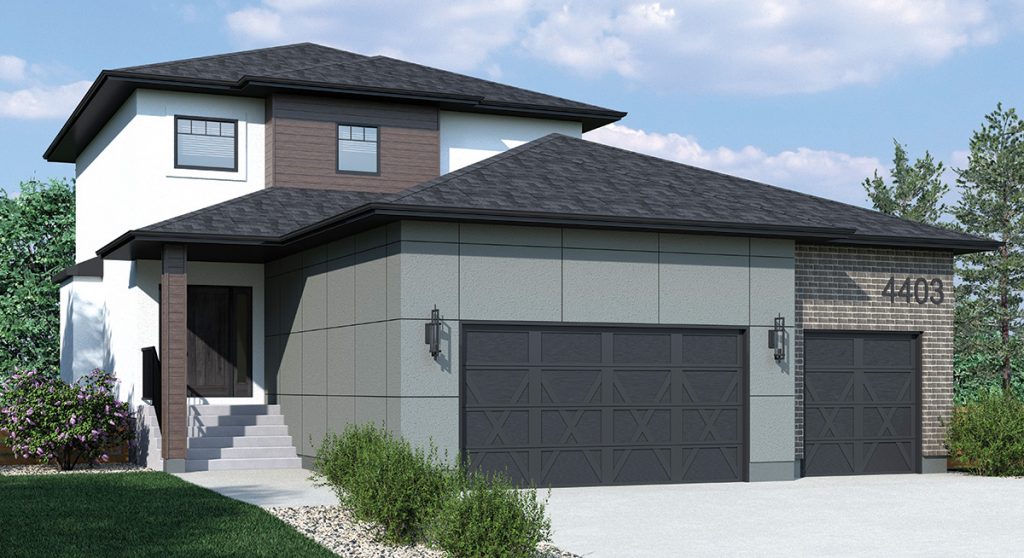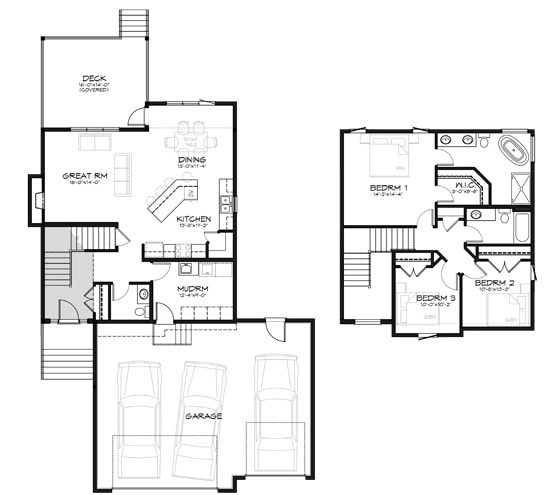
Style and function paired together in perfect harmony, makes for one amazing home.
This floor plan really provides you with a wide open floor plan for all your entertaining needs. At 1758 sq. ft. this plan features a triple car garage, 3 bedrooms, 2.5 bathrooms and an impressive mudroom / laundry room situated on the main floor.
Every square inch of this home has been modified to provide you with a space that will not disappoint.
