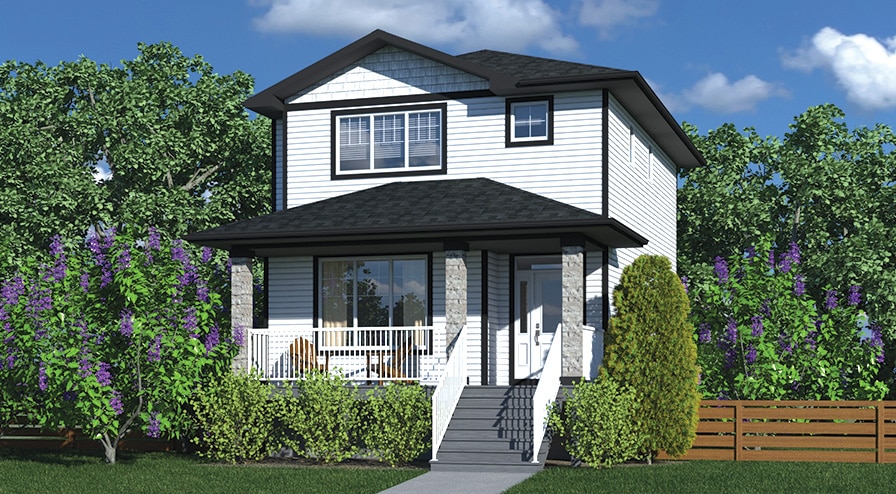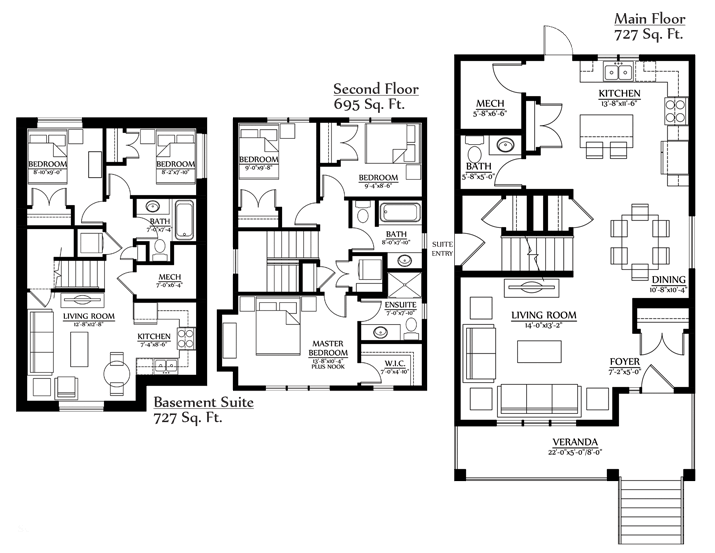
Welcome to the “Harper”, at 727 sq. ft. on the main, 695 sq. ft. on the second and 727 in the basement suite, this efficient two storey plan has been designed to have two separate suites.
The main / second floor is a combined 1422 sq. ft. and features 3 bedrooms, 2.5 bathrooms and a spacious kitchen / living area. The basement suite features 2 bedrooms, 1 bathroom and a spacious kitchen / living area.
Built by Authentic Developments, Harper delivers smart modern living.
