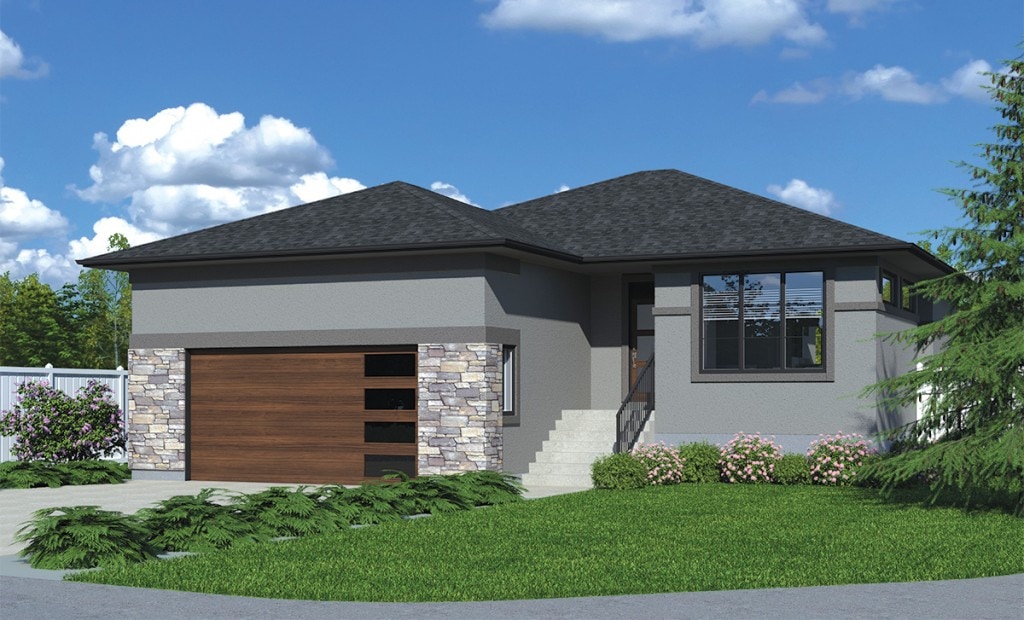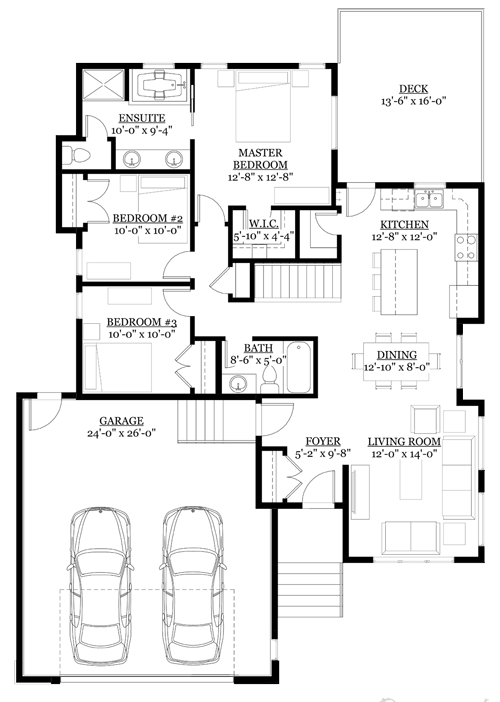
Welcome to the “Asher”, this 1292 sq. ft. bungalow is an inviting and efficient plan.
This plan features three bedrooms and two full bathrooms. It has a beautiful open kitchen and a spacious dining and living room area that is perfect for those families that like to entertain. Topped off with superior curb appeal, a beautiful screened in deck and an attached 24 x 26 double car garage it’s easy to say this design hasn’t missed a thing!
Built with attention to detail by Authentic Developments, this plan provides superior craftsmanship every time.
