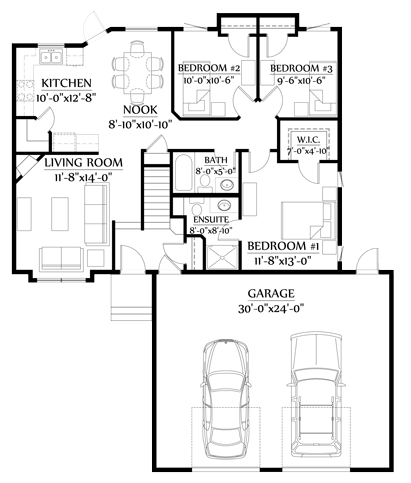
The “Emery” has managed to take all the “needs” in a new home and arranged them into a plan that’s both affordable and functional.
Offering 3 bedrooms, 2 bathrooms, a spacious kitchen and an open concept layout this 1204 sq. ft. plan will not disappoint and even manages to provide a stunning 3 piece master ensuite and walk in closet!
Authentic Developments knows that not every dream home needs to be big but it does need to be beautiful, the “Emery” brings IT in a big way!
