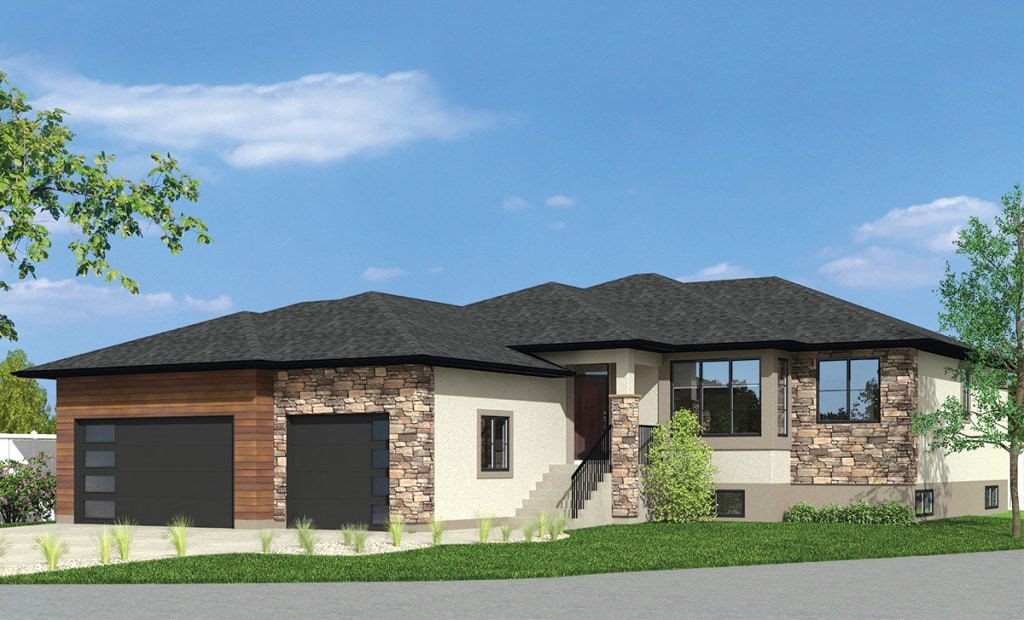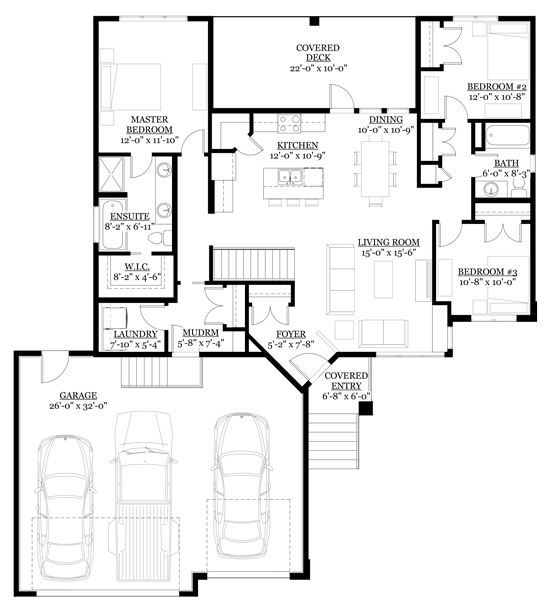
Welcome to the “Stella”, this home offers a modern appeal while providing convenient access and easy mobility to all of your main areas.
This 1536 sq. ft. bungalow features three bedrooms and two bathrooms on the main floor. This home is a well thought out spacious plan that includes main floor laundry, a huge foyer, and an open concept living/kitchen area with a beautiful large covered deck off the kitchen. The lower level provides lots of bright space and includes two bedrooms, one bathroom with a cozy living area that can to be personalized to your style. This home also features a triple car garage and offers superior curb appeal.
Built by Authentic Developments, you can be assured that this home will provide you with all the modern conveniences you are looking for along with quality craftsmanship.

Specifications:
Kitchen - 12 x 10.9
Living Room - 15 x 15.5
Dining Room - 10 x 10.9
Bedroom 1 - 12 x 10.8
4pc Bathroom - 6 x 8.2
Bedroom 2 - 10.2 x 10
Master Bedroom - 12 x 14.4
5pc Bathroom - 8 x 10.5
Laundry - 7.2 x 5.4
